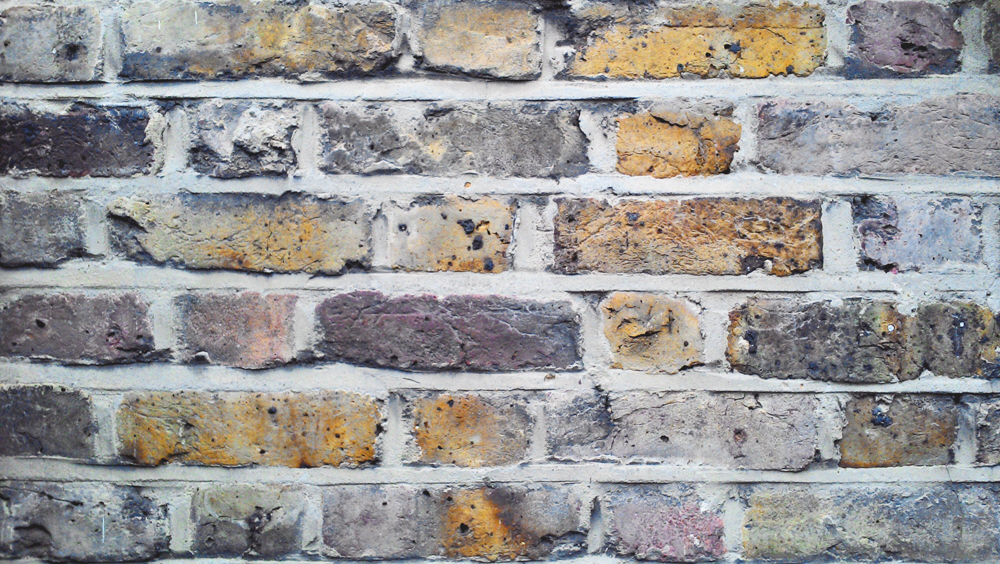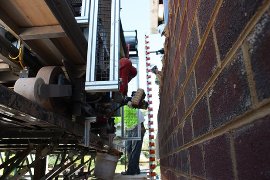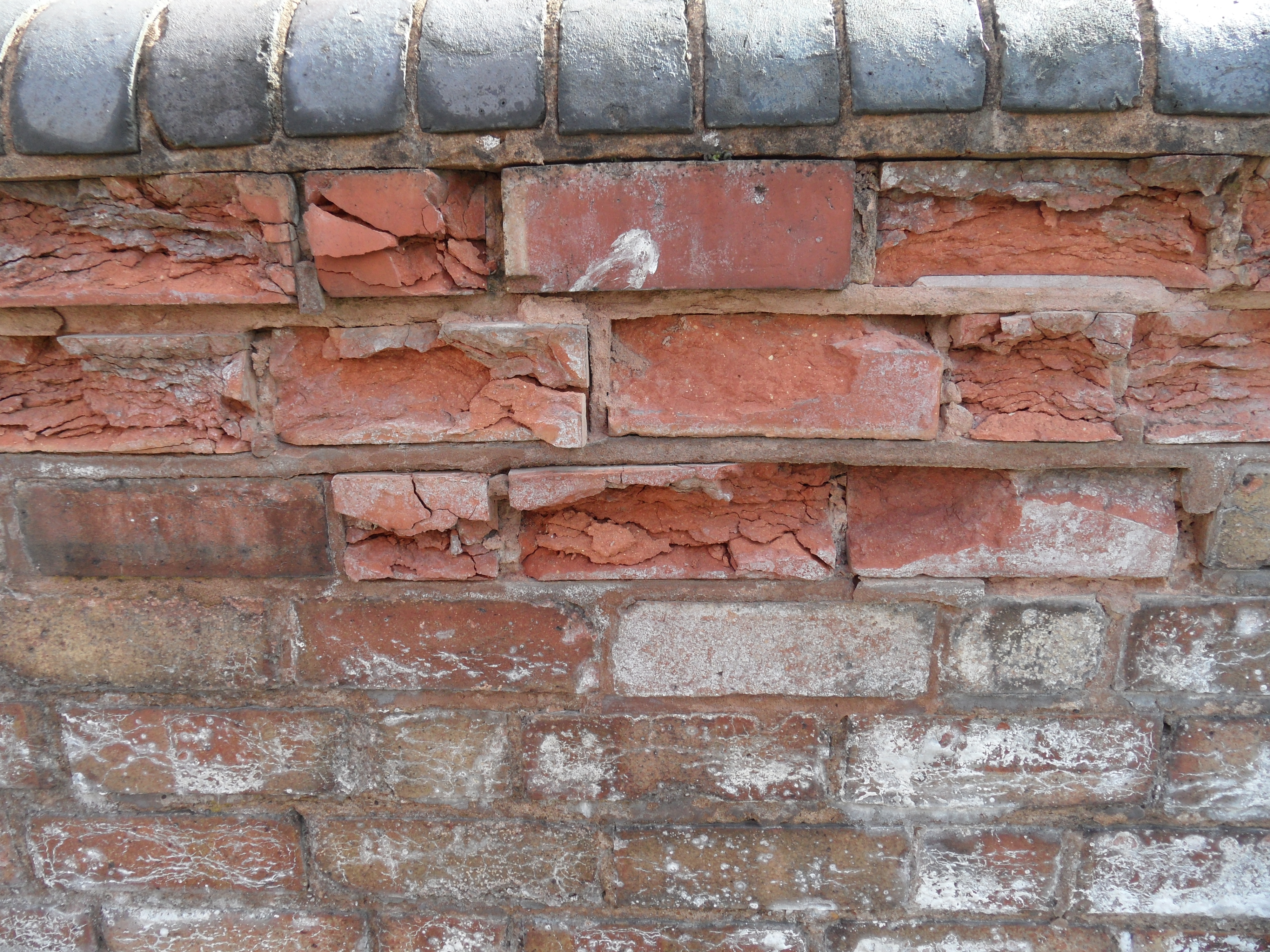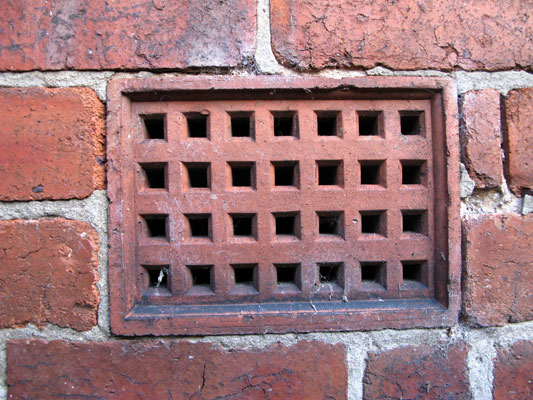Types of brick

|

|

|

|
Contents |
[edit] Definition and description
Bricks are small rectangular blocks that can be used to form parts of buildings, typically their walls. Bricks are most typically made from clay and fired hard, although unfired or air-dried clay bricks are still used. Other materials that may commonly be found in bricks include calcium silicate, concrete, fly ash, sand, and lime, as well as recycled glass or aggregate and even recycled plastic. The mortar or glue used to bond the bricks can be either cementitious or lime-based, with the former being harder (sometimes harder than the brick itself), making reuse more difficult, and the latter being softer, allowing it to be more easily removed from individual bricks.
Today, bricks are both a common construction material and a familiar, generally popular aesthetic. In standard construction, they are commonly used for the construction of walls,paving, and more complex features such as columns, arches, fireplaces, and chimneys. Because bricklaying is a site-based trade and might be considered time-consuming, other off-site approaches such as the pre-fabrication of panels or units and brick slips can help reduce the site time required, retaining the aesthetic of brick but without its structural capabilities.
Traditional bricks and bricklaying remain popular in the UK because it is a readily available material and a common building trade. Bricks are small and easy to handle, extremely strong in compression, durable, low-maintenance, and can be built into complex shapes using different types of brick bonds with different patterns and finishes.Today, alternative brick products with lower embodied carbon through production or increased recycled content can also be found. Bricks remain a core building product both for their versatility as well as their aesthetic and long history, particularly in the UK.
When describing types of bricks, there are many different ways to categorise them: by shape, by exact size, by strength, by material, by manufacture, by function, by colour, and so on. There are also a myriad of ways bricks can be laid using different brick bonding techniques as well as more modern methods of construction to form brick panelling or brick slips as a finished facing layer.
Designing buildings has many articles connected to the use of bricks in buildings. Here is a short overview with some links to further articles.
See also dismantling of bricks for reuse, bricklaying, defects in brickwork and types of mortar.
[edit] A brief history
The use of bricks dates back to before 7,000 BC, most likely those unearthed in and around the ancient city of Jericho, in the south of modern-day Turkey. These were made from a high clay content type of mud hand-moulded into brick units and dried in the open air under the sun. The early ancient Greeks and ancient Egyptians used air-dried clay mixed with straw to form bricks.
The earliest bricks fired in kilns were found in Neolithic China, used by the Daxi people for flooring. It was the Romans that extensively manufactured bricks through the use of mobile kilns using mainly white or red clay, which was stored for over a year before being used for construction. Longer and thinner than standard bricks, they were used throughout the empire as lacing courses for stone walls or for base pillars. When Britain became part of the Roman Empire in the 1st century AD, naturally the knowledge was adopted here as well, as seen in examples such as Burgh Castle in Norfolk, the Roman town of Caerwent in Wales, and Newstead at Melrose in Scotland.
Brick making stopped in Britain when the Romans left around the 5th century, and while some buildings were built from re-used Roman bricks after, such as the nave of St Alban’s Abbey with bricks from Verulamium, in general it wasn't until the 12th century that brick use returned. The term brick Gothic refers to an architectural style found in north and central Europe in areas that had little access to exposed standing stone. As it was associated with the Hanseatic League of Merchants, it is less common in the UK.
Small-scale brick manufacturing and mediaeval English brickwork in 1200 tarted again in Coggeshall Abbey, Essex. Later examples of mediaeval brickwork can also be found in Beverley North Bar in East Yorkshire, as well as Rye House Gatehouse and Thornton Abbey, Lincolnshire. The late 1400s to 1600s Tudor period saw a decline of the Gothic style and a rise in the use of brickwork. The earliest example in London is Bromley Hall, in Tower Hamlets. It was later seized and used by Henry VIII in the mid 1500s, who also built his most famous residence, Hampton Court, out of brick in 1540.
The great fire of London in 1666 and the Act for rebuilding the City of London two years later proposed all new buildings to be constructed of brick or stone to proof against fire, increasing the prevalence of brick. However, it wasn't until the 1800s and the start of the Industrial Revolution that the mass production of bricks meant they became more widely available, a common alternative to stone, and gradually the staple construction material of the UK.
See more under a brief history of the brick.
[edit] Bricks by size
The standard co-ordinating size for brickwork is 225 mm x 112.5 mm x 75 mm (length x depth x height); blocks tend to be larger, 440 x (varies) x 215. This coordination size includes 10 mm mortar joints, so the standard size of a brick itself is 215 mm x 102.5 mm x 65 mm (length x depth x height). But this can vary according to manufacturers, and as such, bricks might be categorised according to their exact sizes, for example:
- Modular bricks for general construction 194 x 92 x 57 (mm)
- Jumbo modular bricks 194 x 92 x 70 (mm)
- Queen brick is a smaller and more cost effective brick. 244 x 79 x 70 (mm)
- King brick is 244 x 76 x 67 (mm)
- Engineering brick used for strength and resistance194 x 92 x 71 (mm)
- Closure brick to finish off at the corners 194 x 92 x 92 (mm)
- Norwegian bricks used in load-bearing 295 x 92 x 71 (mm)
- Monarch brick for long stretches of wall 397 x 92 x 92 (mm)
- Utility brick, versatile for a range of construction. 295 x 92 x 92 (mm)
- Norman brick Industrial brick in red or white. 295 x 92 x 57 (mm)
- Roman brick 295 x 92 x 41 (mm)
- Quad brick 194 x 92 x 194 (mm)
- Danish hand mould brick 194 x 92 x 57 (mm)
- Meridian brick 397 x 92 x 92 (mm)
- Ambassador brick 97 x 92 x 57 (mm)
More detail under Brick sizes.
[edit] Bricks by shape
Bricks can also be categorised according to their shape:
- Bull-nose: Moulded with a rounded angle.
- Cant bricks: Bricks with one or more corner cut off diagonally.
- Channel: Moulded to the shape of a channel or gutter and often used as drains.
- Coping: To cap the tops of parapets or free-standing walls, typically projecting 40 mm beyond both faces.
- Capping: Used to cap the tops of parapets or free-standing walls, sitting flush with the vertical face of the wall.
- Cow-nose: Moulded with a double bull-nose on the end.
- Curved sector: Curved for use in the construction of pillars, chimneys, columns, and so on.
- Dog leg: For use where two walls join at an obtuse angle.
- Hollow: These are around one-third of the weight of ordinary bricks and are often used in partitions.
- Perforated: Contain cylindrical holes and are often used in lightweight structures.
- Pistol: Has a rebate cut it into the base to create a small down stand that conceals the support and mortar joint.
- Purpose-made: For specific purposes e.g. splay and cant bricks for door and window jambs, ornamental bricks.
- Brick veneers / brick slips: These are thin bricks that can be used for cladding.
- Radial, tapered or arch bricks.
- Angle and cant bricks that form returns and chamfers.
- Cill bricks. Design with a cut side stop ends and returns to provide the correct overhang and drip detail.
- Plinth bricks. Angled for a single or double course splay detail, to change in depth of the base brickwork.
- Soldier bricks. That form returns for soldier courses.
- Special bricks. Are any purpose-made bricks of non-standard shape.
- Swift brick. Provide a place for birds to build nesting accommodation in buildings.
- Airbrick: with holes for circulation of ‘fresh’ outside air beneath suspended floors and within cavity walls.
[edit] Bricks by test classification
There are a number of standards that are relevant to bricks such as BS EN 771-1 European Standard Specification for clay masonry units and BS 3921 British Standard Specification for Clay Bricks which have classifications under certain categories:
- Durability
- BS3921 Durability - Frost Resistance
- Frost resistant – bricks durable in all normal building conditions when in a saturated condition subjected to continuous freezing and thawing. (FL and FN)
- Moderately frost resistant – bricks durable except in a saturated condition subjected to continuous freezing and thawing. (ML and MN)
- Not frost resistant (OL and ON)
- BS3921 Durability - Soluble Salts Content.
- BS EN771-1 Durability - Freeze/thaw resistance
- BS EN771-1 Durability - Active soluble salt content
- BS3921 Durability - Frost Resistance
- Compressive strength
- BS 3921 Compressive strength - no less than that stated by the manufacturer. Minimum strength is 5N/mm2. Class B Engineering Bricks must be => 50N/mm2 and Class A Engineering Bricks must be =>70 N/mm2.
- BS EN 771-1 Compressive strength
- Category I (probability of failure not exceeding 5%)
- Category II. (the level of confidence as placed on category I does not apply)
- Water Absorption
- BS 3921 Water Absorption - Tested in boiling water for 5 hours.
- BS EN 771-1 Water Absorption declared by the manufacturer The tested soaking for 24 hours.
- For DPC bricks the mean water absorption declared by the manufacturer and not be greater than the declared water absorption and the test involves placing in boiling water for 5 hours.
- BS 3921 Initial rate of suction. Tests how quickly water is absorbed result is in kg/m2/min.
- EN 771-1 Initial rate of water absorption declared by the manufacturer. Results in kg/m2/min.
- Size of Voids
- BS 3921 Size of Voids. Solid bricks, no perforations or frogs. Perforated bricks holes not exceeding 25% of the gross volume. Area should not exceed 10% and solid clay across the width should not be less than 30%. Depressions should not exceed 20% of the gross volume of the brick.
- BS EN 771-1 Size of voids - Percentage of voids Configuration,. Shape of the brick and direction of perforations should be stated. Number of perforations, volume and shape and frogs and thickness of the shells and webs should be stated if the product specified for acoustic requirements, or thermal performance, fire resistance or certain applications e.g. chimneys or seismic zones.
- Dry Density
- EN 771-1 Dry Density (not in BS 3921)
- D1: 10%
- D2: 5%
- EN 771-1 Dry Density (not in BS 3921)
BS 3921 and EN 771-1 may also cover sizes, dimensions, tolerances, thermal properties, moisture movement, reaction to fire, water vapour permeability and bond strength for more details refer directly to the standards themselves.
See also Testing construction materials.
[edit] Bricks by material, process or use
Today there are a great variety of brick types
- Common burnt clay bricks (Common brick). Soft mud from a thin mix or dry-press bricks from a thicker mix with crisper definition, strength can increased through greater pressing force longer firing.
- First class: Table-moulded and burnt in kilns, with smooth and straight surfaces.
- Second class: Ground-moulded and burnt in kilns, with rough and irregular surfaces.
- Third class: Ground-moulded and moulded in kilns. Used for temporary structures.
- Fourth class: Over-burnt with irregular shape. Used as aggregate.
- Sandlime bricks. Manufactured by mixing sand and lime (and sometimes fly ash). Formed by moulding the mix under pressure. Can achieve a smoother finish and a more uniform shape than clay bricks.
- Engineering bricks. are dense and strong and manufactured at very high temperatures. Excellent load-bearing capacity, damp-proof and chemical-resistant properties, thus used for civil engineering below ground works.
- Concrete bricks. Made from solid concrete, used above and below damp-proof course level. They can also be manufactured in different colours if pigment is added during production.
- Fly ash clay bricks. Manufactured with fly ash, cement, sand and water at about 1,000°C. Due to the high concentration of calcium oxide in fly ash, it is described as ‘self-cementing’.
- Calcium silicate bricks. Contain sand, lime, and calcium silicate. Lightweight with good thermal properties, commonly used for cold storage facilities and industrial buildings
- Fire Bricks
- Bauxite bricks, Magnesite Bricks, and dolomite bricks, are generally known as refractory bricks and design to withstand constant high temperatures.
- Spinal bricks, forsterite bricks, chromite bricks, and carborundum likewise are refractory bricks and design to withstand constant high temperatures.
- Ganister bricks are made from ganister a hard, fine-grained quartzose sandstone, or orthoquartzite they are design for high temperature use and also in the manufacture of silica brick.
- Waterstruck bricks are produced the same as the common brick with the addition of water in the mould producing a distinctive natural texture or rustic aesthetic through staining.
- Glazed bricks have a ceramic coating often with primary colours and glossy resembling a tiled finish.
- Glass bricks are as the name suggest made of glass throughout they can be transparent, translucent or opaque, they come in a variety of sizes many resembling blocks.
- Hollow clay bricks and blocks, tend to be larger in size, lightweight and with little mortar.
- London brick is a type of relatively soft, porous brick made from Oxford clay, which comes from near Fletton in Cambridgeshire, hence they are also referred to as Fletton bricks.
- Damp proof course (DPC) bricks are bricks designed with a low absorption rate, thus suitable for lower level use. They might be classified as DPC 1 with a maximum water absorption rate of 4.5% and DPC 2 higher.
- Compressed Stabilised Earth Bricks and blocks (CSEB) earth blocks compressed by hand compressor, some times with additives such as lime, dried in the sun and used for construction.
- Eco bricks. Referred to as a brick but plastic bottles packed with waste plastic and used for construction.
- Wood bricks. Some references are made to wood bricks, or small planks of wood cut to brick sizes, usually used as internal decoration. Ther term is also used in reference to wood block fuels.
[edit] Bricks by brick bonding type
- Stretcher bond. Laid with the stretcher course sitting halfway over the joints of the courses in the row below.
- English bond. Combines alternate courses of stretchers and headers to create a strong construction.
- English garden wall. Three rows of stretchers to one row of headers.
- English cross bond (also called Dutch bond). Vertical joints between stretchers in alternate courses not aligned.
- Flemish bond. Alternate stretchers and headers in each course, header placed centrally over a stretcher.
- Flemish garden wall (also called Sussex bond). Three stretchers and a central header in each course.
- Monk bond. Two stretchers and a central header place central the two stretchers in each course.
- Header bond. All bricks in each course are placed as headers facing the wall.
- Stack bond. Stretchers laid directly above one another in each course.
- Sussex bond (also called Flemish garden wall). Three stretchers and a central header in each course.
- Running bond. Stretchers laid overlapping the bricks below centrally in all courses.
- Facing bond. Alternate layers of headers and stretchers only.
- Dutch bond (also called English cross bond). Vertical joints between stretchers in alternate courses not aligned.
- Raking bond. Concealed courses of diagonally laid bricks used to bond exposed brickwork to the wall structure.
- Zigzag bond. (more formally Herringbone bond) Laid diagonally with the next at right angle to the last.
- Diagonal bond. Stretchers laid as per a running bond but on the diagonal.
- Herringbone bond. Laid diagonally with the next at right angle to the last.
- Herring bond (more formally Herringbone bond). Laid diagonally with the next at right angle to the last.
- Rat trap bond. Same and English bond with header and stretcher laid in two lines to create square cavity between.
More details under types of brick bonding.
[edit] Related articles on Designing Buildings
- Airbrick.
- Basic brickwork replacement.
- Blockwork.
- Brick.
- Brick bats and closures.
- Cant bricks.
- Cavity wall.
- Coal ash.
- Common brick.
- Defects in brickwork.
- Dog leg bricks.
- Engineering bricks.
- How to lay bricks.
- John Cathles Hill.
- Pistol brick.
- Quoin.
- Swift brick.
- Testing bricks.
- The use of lime mortar in building conservation.
- The influence of geology on English brickmaking.
- Types of brick arches.
- Types of brick bonding.
- Types of concrete.
- Types of steel.
- Types of stone.
- Which way up should you lay a brick?
[edit] External links
https://www.guildofbricklayers.org.uk/
https://www.isurv.com/info/390/features_archive/11968/building_history_bricks_and_mortar
Featured articles and news
Futurebuild and UK Construction Week London Unite
Creating the UK’s Built Environment Super Event and over 25 other key partnerships.
Welsh and Scottish 2026 elections
Manifestos for the built environment for upcoming same May day elections.
Advancing BIM education with a competency framework
“We don’t need people who can just draw in 3D. We need people who can think in data.”
Guidance notes to prepare for April ERA changes
From the Electrical Contractors' Association Employee Relations team.
Significant changes to be seen from the new ERA in 2026 and 2027, starting on 6 April 2026.
First aid in the modern workplace with St John Ambulance.
Ireland's National Residential Retrofit Plan
Staged initiatives introduced step by step.
Solar panels, pitched roofs and risk of fire spread
60% increase in solar panel fires prompts tests and installation warnings.
Modernising heat networks with Heat interface unit
Why HIUs hold the key to efficiency upgrades.
Reflecting on the work of the CIOB Academy
Looking back on 2025 and where it's going next.
Procurement in construction: Knowledge hub
Brief, overview, key articles and over 1000 more covering procurement.
Sir John Betjeman’s love of Victorian church architecture.
Exchange for Change for UK deposit return scheme
The UK Deposit Management Organisation established to deliver Deposit Return Scheme unveils trading name.
A guide to integrating heat pumps
As the Future Homes Standard approaches Future Homes Hub publishes hints and tips for Architects and Architectural Technologists.
BSR as a standalone body; statements, key roles, context
Statements from key figures in key and changing roles.
Resident engagement as the key to successful retrofits
Retrofit is about people, not just buildings, from early starts to beyond handover.






















Comments